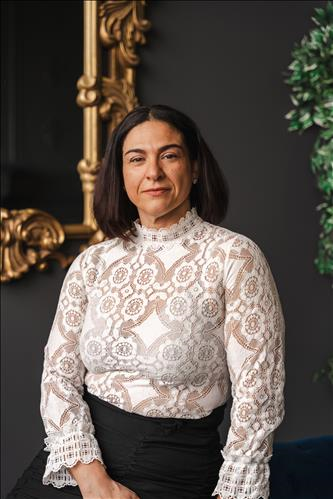Description
Welcome To This Beautiful And Remarkable 4+1 Bdrm 5 Bath Family Home Nestled In One Of The Toronto's Most Coveted Area Roncesvalles Village. Completely Rebuilt&Remodeled In 2017 Offers 3504 sqft Of Total Finished Living Space (incl.bsmnt) And Modern Contemporary Sophistication Blended With Classic Charm&Unparalleled Finishes Throughout.This Exceptional Property Presents A Unique Opportunity For Both Families And Investors. Fantastic For Someone Looking To Live In A Prime Vibrant Community&Collect Income From 2 Other Units Or Convert Into Single Family Home. Or A Savvy Investor Generating Great Income From 3 Units Plus Laneway House Eligibility Up To 1,722 sqft. This Home Has Everything, Ideal Location & Provides Multiple Options! Light-Filled Main Floor Featuring Open-Concept Layout Creating Effortless Flow Between The Spaces Incl Living Room With Entertainment Wall With Gas Fireplace, Flowing Into Centrally Positioned Dining&Chefs Dream Custom Kitchen Equipped With Extra Large Island,Ceasarstone Counter&High-End B/I Appliances.The Open Concept Layout Seamlessly Connects Indoor&Outdoor Living With Fully Retractable Doors To A Large Private Deck Perfect For Entertaining&Relaxing.Upstairs,Bright And Generous Bedrooms Offer Comfort & Flexibility Including Primary Retreat Complete With Large Walk-In Closet, 4 Pc Ensuite With Heated Floors, And Walk Out To A Private Balcony. The Second Floor Is Complemented By Luxury 5-Pc Bath W/Large Soaker Tub, Walk-in Shower And Custom Double Vanity.The Upper Level Features Large Two Bedroom/4Pc Bath Unit With Huge South Facing Balcony That Easily Can Be Connected With The Main Floors To Make It Large 4 Bdrm/4 Bath Home.The Walk Out Lower Level Offers One bdrm/One Bath Large Unit With Heated Floors, Above Grade Windows & Separate Laundry Room.This Property Offers A Lifestyle Of A True Comfort, Style And Convenience.Just Steps From The Roncy's Shops&Cafes,High Park, The Waterfront, Excellent Schools, Easy Access To Transit & Downtown.
Additional Details
-
- Community
- Roncesvalles
-
- Lot Size
- 27 X 113 Ft.
-
- Approx Sq Ft
- 2500-3000
-
- Building Type
- Detached
-
- Building Style
- 2 1/2 Storey
-
- Taxes
- $10529 (2024)
-
- Garage Type
- None
-
- Parking Space
- 3
-
- Air Conditioning
- Wall Unit(s)
-
- Heating Type
- Radiant
-
- Kitchen
- 3
-
- Kitchen Plus
- 2
-
- Basement
- Apartment, Finished with Walk-Out
-
- Pool
- None
-
- Listing Brokerage
- SUTTON GROUP OLD MILL REALTY INC.




















































